Brookside Apartments - Apartment Living in Chatsworth, CA
About
Welcome to Brookside Apartments
9101 Topanga Canyon Blvd Chatsworth, CA 91311P: 818-701-1164 TTY: 711
F: 818-701-1211
Office Hours
Monday through Friday: 8:00 AM to 5:00 PM. Saturday and Sunday: Closed.
Come to Brookside Apartments, where you will discover quality living at its finest. For your commuting convenience, we are centrally located with easy access to the 101 and 118 freeways. Located in scenic Chatsworth, California, we are in close proximity to some of the best shopping, restaurants, and entertainment this city has to offer. From family eateries to fine dining, from unique boutiques to leading department stores, there is something to appeal to every taste and interest.
Our spacious two bedroom floor plans offer premier amenities that are second to none. Meal preparation is a cinch in kitchens equipped with a pantry, dishwasher, and breakfast bar. Our residents are afforded all the comforts of home with carpeted floors, central air and heating, and large walk-in closets. Enjoy the extra pleasures of oak cabinetry, washer and dryer options, French doors and windows, and a personal balcony or patio with spectacular views available. Designed with you in mind, we offer features to make your life easier and more pleasurable.
There is a wide range of community amenities at your disposal. Take advantage of our state-of-the-art fitness center, a recreation center with free Wi-Fi, billiards, part-time courtesy control, and a resident lounge with large screen TV and game room. Take a soothing dip in our spa or enjoy a day barbecuing at our lush picnic area. Your comfort is our number one concern here at Brookside Apartments. Our experienced and well-trained maintenance technicians are available 24 hours a day. Please visit our photo gallery and begin to imagine yourself enjoying simply the best in apartment home living!
Floor Plans
2 Bedroom Floor Plan
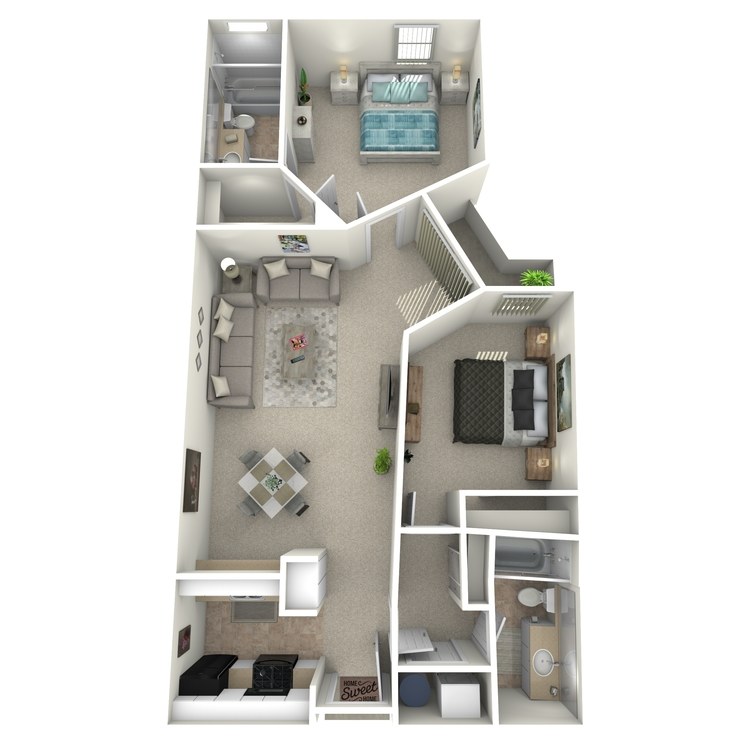
Sycamore
Details
- Beds: 2 Bedrooms
- Baths: 2
- Square Feet: 961-984
- Rent: Call for details.
- Deposit: Call for details.
Floor Plan Amenities
- Breakfast Bar
- Cable Ready
- Carpeted Floors
- Central Air and Heating
- Extra Storage
- French Doors and Windows
- Dishwasher
- Furnished Homes Available
- Hollywood-style Vanities
- Mirrored Closet Doors
- Oak Cabinets
- Pantry
- Personal Balcony or Patio
- Refrigerator Available for Rent
- Satellite Ready
- Spectacular Views Available
- Vertical Blinds
- Walk-in Closets
- Washer and Dryer Available for Rent
- Washer and Dryer Connections
* In Select Apartment Homes
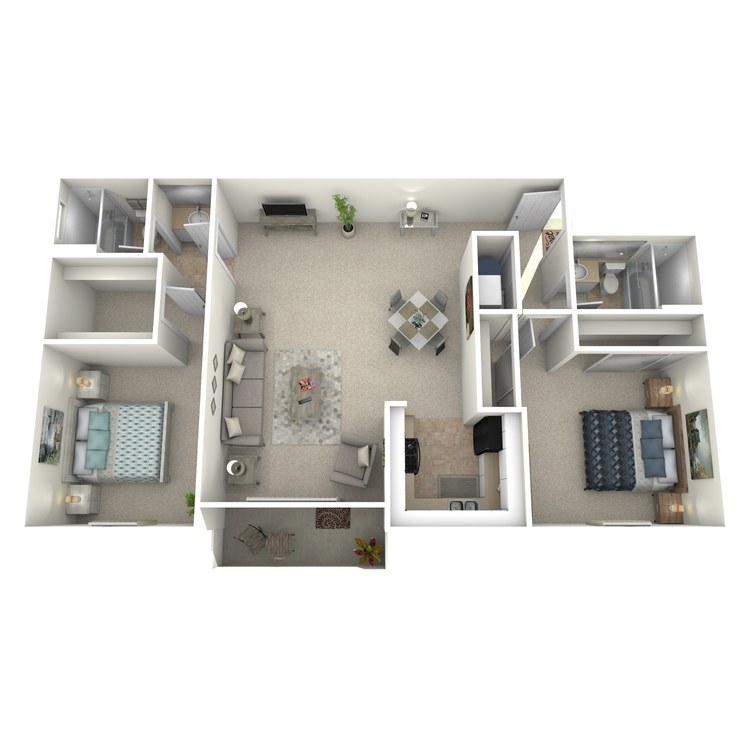
Sequoia B
Details
- Beds: 2 Bedrooms
- Baths: 2
- Square Feet: 1042
- Rent: Call for details.
- Deposit: Call for details.
Floor Plan Amenities
- Breakfast Bar
- Cable Ready
- Carpeted Floors
- Central Air and Heating
- Extra Storage
- French Doors and Windows
- Dishwasher
- Furnished Homes Available
- Hollywood-style Vanities
- Mirrored Closet Doors
- Oak Cabinets
- Pantry
- Personal Balcony or Patio
- Refrigerator Available for Rent
- Satellite Ready
- Spectacular Views Available
- Vertical Blinds
- Walk-in Closets
- Washer and Dryer Available for Rent
- Washer and Dryer Connections
* In Select Apartment Homes
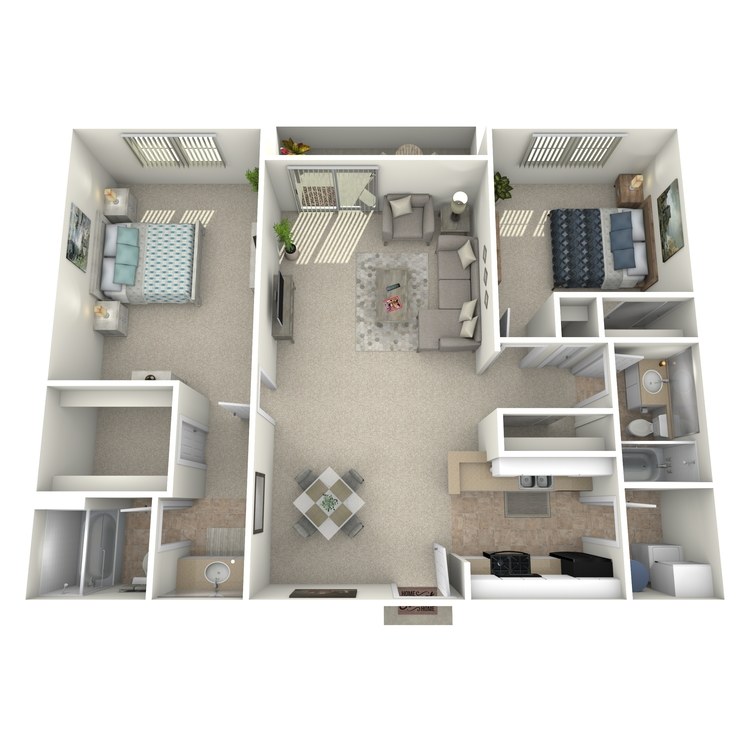
Evergreen
Details
- Beds: 2 Bedrooms
- Baths: 2
- Square Feet: 1075
- Rent: Call for details.
- Deposit: Call for details.
Floor Plan Amenities
- Breakfast Bar
- Cable Ready
- Carpeted Floors
- Central Air and Heating
- Extra Storage
- French Doors and Windows
- Dishwasher
- Furnished Homes Available
- Hollywood-style Vanities
- Mirrored Closet Doors
- Oak Cabinets
- Pantry
- Personal Balcony or Patio
- Refrigerator Available for Rent
- Satellite Ready
- Spectacular Views Available
- Vertical Blinds
- Walk-in Closets
- Washer and Dryer Available for Rent
- Washer and Dryer Connections
* In Select Apartment Homes
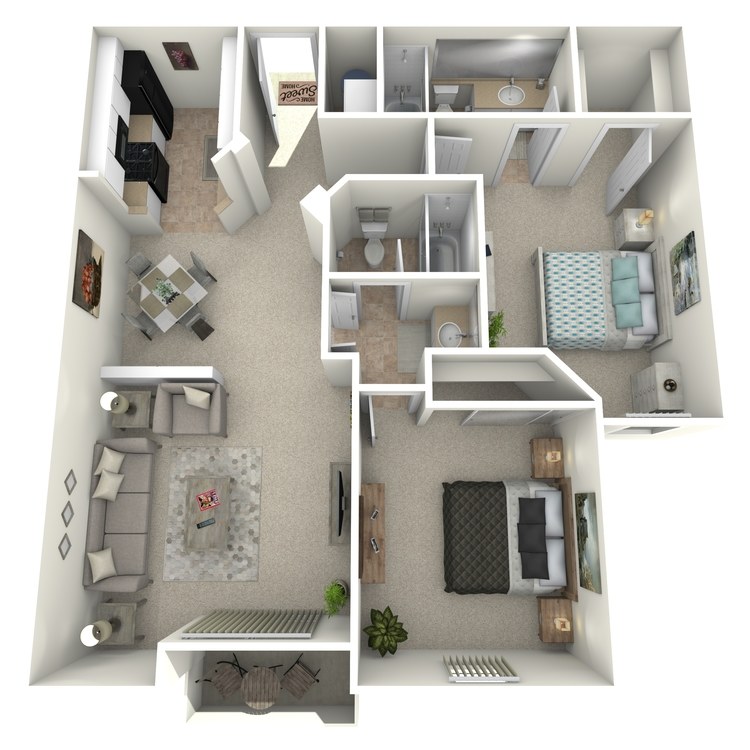
Tamarack
Details
- Beds: 2 Bedrooms
- Baths: 2
- Square Feet: 1083
- Rent: Call for details.
- Deposit: Call for details.
Floor Plan Amenities
- Breakfast Bar
- Cable Ready
- Carpeted Floors
- Central Air and Heating
- Extra Storage
- French Doors and Windows
- Dishwasher
- Furnished Homes Available
- Hollywood-style Vanities
- Mirrored Closet Doors
- Oak Cabinets
- Pantry
- Personal Balcony or Patio
- Refrigerator Available for Rent
- Satellite Ready
- Spectacular Views Available
- Vertical Blinds
- Walk-in Closets
- Washer and Dryer Available for Rent
- Washer and Dryer Connections
* In Select Apartment Homes
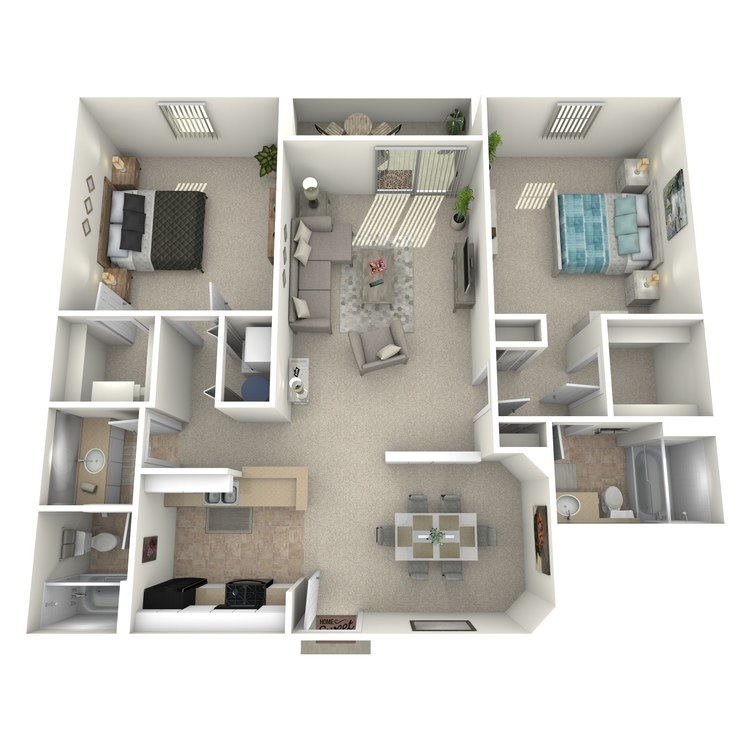
Cedar
Details
- Beds: 2 Bedrooms
- Baths: 2
- Square Feet: 1111
- Rent: Call for details.
- Deposit: Call for details.
Floor Plan Amenities
- Breakfast Bar
- Cable Ready
- Carpeted Floors
- Central Air and Heating
- Extra Storage
- French Doors and Windows
- Dishwasher
- Furnished Homes Available
- Hollywood-style Vanities
- Mirrored Closet Doors
- Oak Cabinets
- Pantry
- Personal Balcony or Patio
- Refrigerator Available for Rent
- Satellite Ready
- Spectacular Views Available
- Vertical Blinds
- Walk-in Closets
- Washer and Dryer Available for Rent
- Washer and Dryer Connections
* In Select Apartment Homes
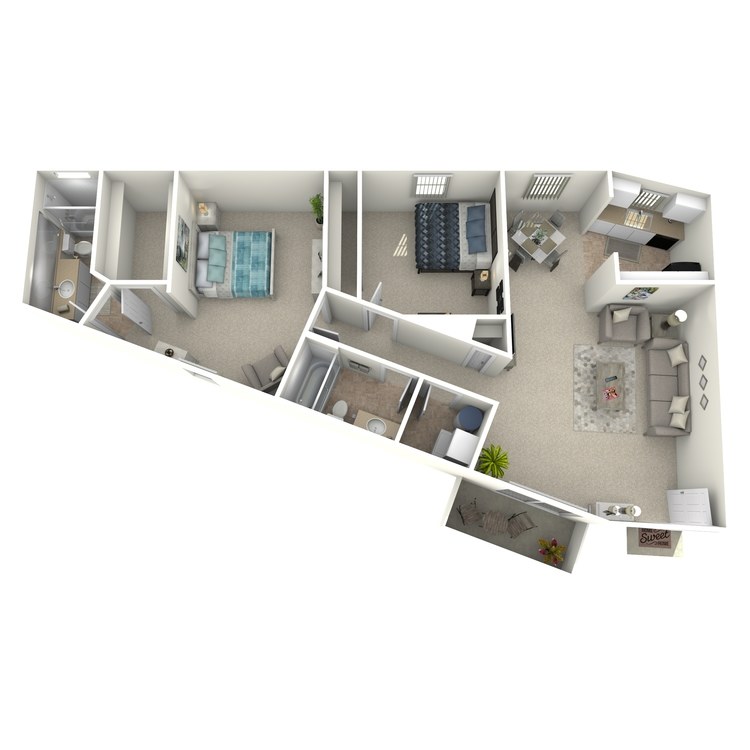
Birch
Details
- Beds: 2 Bedrooms
- Baths: 2
- Square Feet: 1175
- Rent: Call for details.
- Deposit: Call for details.
Floor Plan Amenities
- Breakfast Bar
- Cable Ready
- Carpeted Floors
- Central Air and Heating
- Extra Storage
- French Doors and Windows
- Dishwasher
- Furnished Homes Available
- Hollywood-style Vanities
- Mirrored Closet Doors
- Oak Cabinets
- Pantry
- Personal Balcony or Patio
- Refrigerator Available for Rent
- Satellite Ready
- Spectacular Views Available
- Vertical Blinds
- Walk-in Closets
- Washer and Dryer Available for Rent
- Washer and Dryer Connections
* In Select Apartment Homes
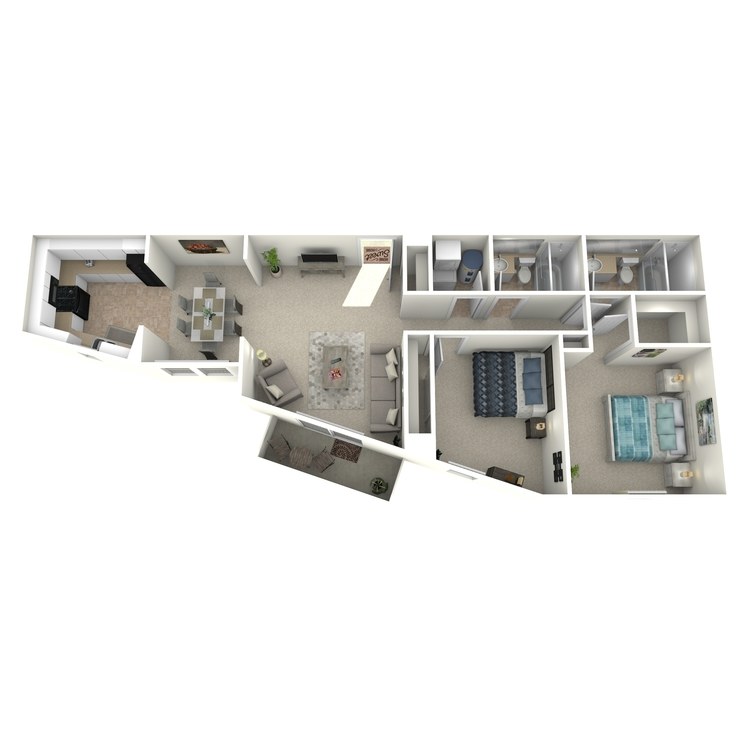
Juniper
Details
- Beds: 2 Bedrooms
- Baths: 2
- Square Feet: 1187
- Rent: Call for details.
- Deposit: Call for details.
Floor Plan Amenities
- Breakfast Bar
- Cable Ready
- Carpeted Floors
- Central Air and Heating
- Extra Storage
- French Doors and Windows
- Dishwasher
- Furnished Homes Available
- Hollywood-style Vanities
- Mirrored Closet Doors
- Oak Cabinets
- Pantry
- Personal Balcony or Patio
- Refrigerator Available for Rent
- Satellite Ready
- Spectacular Views Available
- Vertical Blinds
- Walk-in Closets
- Washer and Dryer Available for Rent
- Washer and Dryer Connections
* In Select Apartment Homes
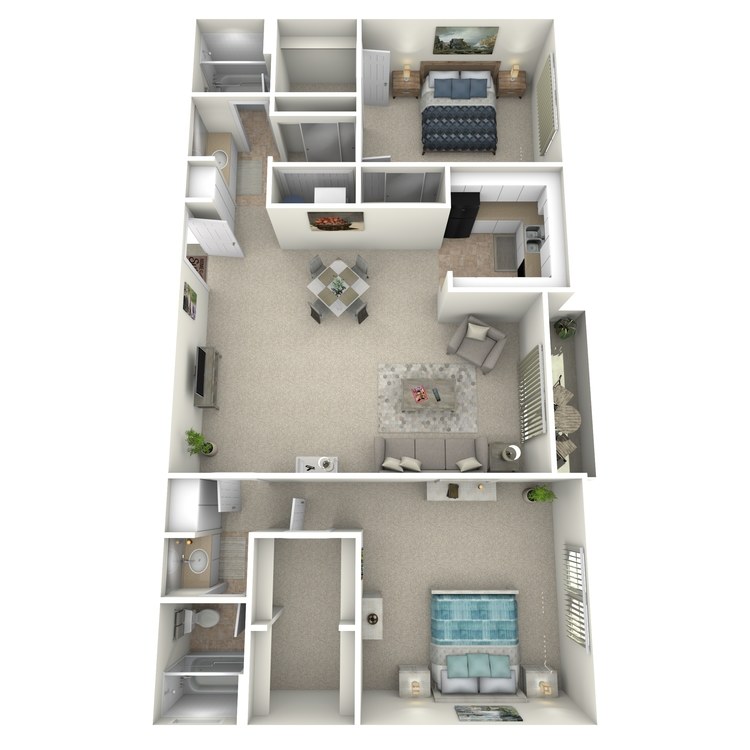
Sequoia A
Details
- Beds: 2 Bedrooms
- Baths: 2
- Square Feet: 1247
- Rent: Call for details.
- Deposit: Call for details.
Floor Plan Amenities
- Breakfast Bar
- Cable Ready
- Carpeted Floors
- Central Air and Heating
- Extra Storage
- French Doors and Windows
- Dishwasher
- Furnished Homes Available
- Hollywood-style Vanities
- Mirrored Closet Doors
- Oak Cabinets
- Pantry
- Personal Balcony or Patio
- Refrigerator Available for Rent
- Satellite Ready
- Spectacular Views Available
- Vertical Blinds
- Walk-in Closets
- Washer and Dryer Available for Rent
- Washer and Dryer Connections
* In Select Apartment Homes
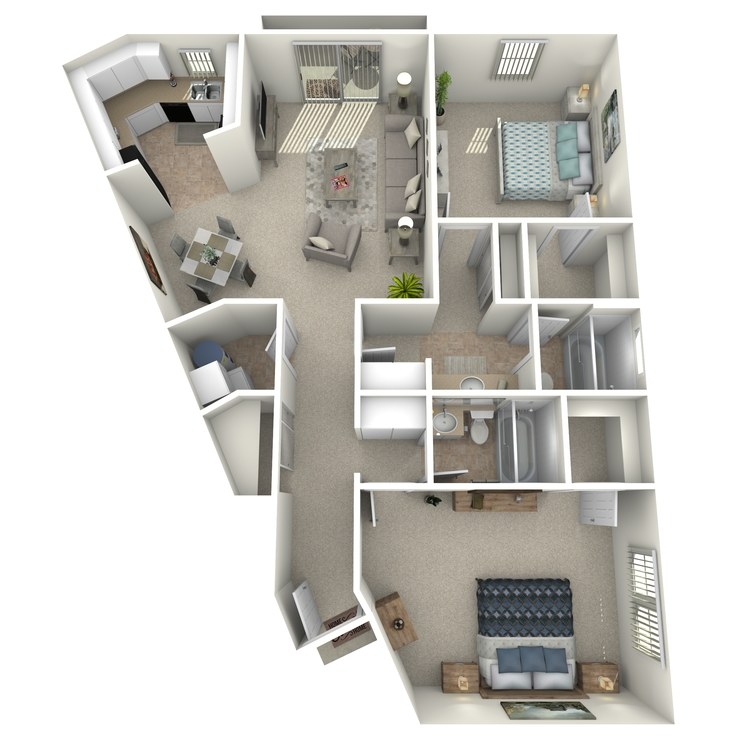
Maple
Details
- Beds: 2 Bedrooms
- Baths: 2
- Square Feet: 1250
- Rent: Call for details.
- Deposit: Call for details.
Floor Plan Amenities
- Breakfast Bar
- Cable Ready
- Carpeted Floors
- Central Air and Heating
- Extra Storage
- French Doors and Windows
- Dishwasher
- Furnished Homes Available
- Hollywood-style Vanities
- Mirrored Closet Doors
- Oak Cabinets
- Pantry
- Personal Balcony or Patio
- Refrigerator Available for Rent
- Satellite Ready
- Spectacular Views Available
- Vertical Blinds
- Walk-in Closets
- Washer and Dryer Available for Rent
- Washer and Dryer Connections
* In Select Apartment Homes
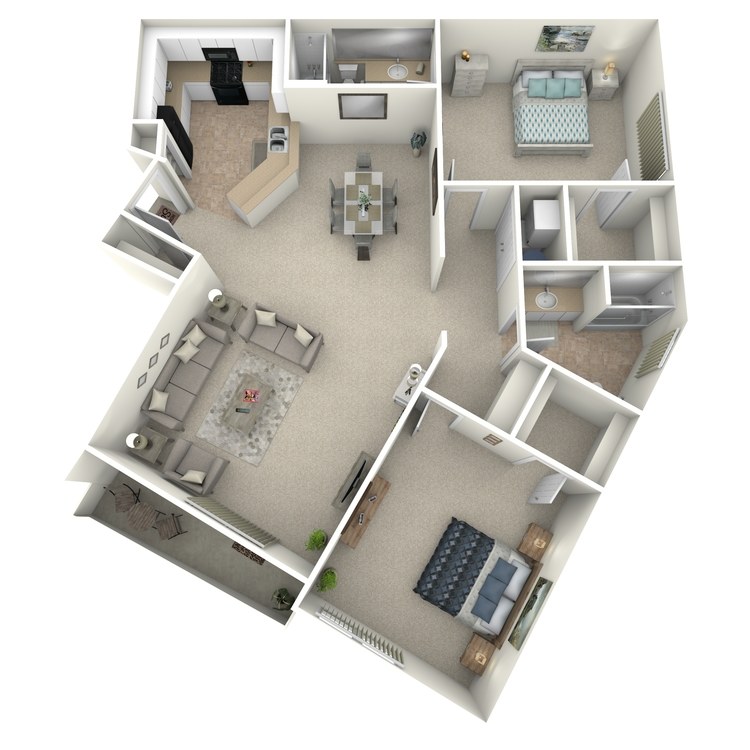
Spruce
Details
- Beds: 2 Bedrooms
- Baths: 2
- Square Feet: 1268
- Rent: Call for details.
- Deposit: Call for details.
Floor Plan Amenities
- Breakfast Bar
- Cable Ready
- Carpeted Floors
- Central Air and Heating
- Extra Storage
- French Doors and Windows
- Dishwasher
- Furnished Homes Available
- Hollywood-style Vanities
- Mirrored Closet Doors
- Oak Cabinets
- Pantry
- Personal Balcony or Patio
- Refrigerator Available for Rent
- Satellite Ready
- Spectacular Views Available
- Vertical Blinds
- Walk-in Closets
- Washer and Dryer Available for Rent
- Washer and Dryer Connections
* In Select Apartment Homes
Show Unit Location
Select a floor plan or bedroom count to view those units on the overhead view on the site map. If you need assistance finding a unit in a specific location please call us at 818-701-1164 TTY: 711.
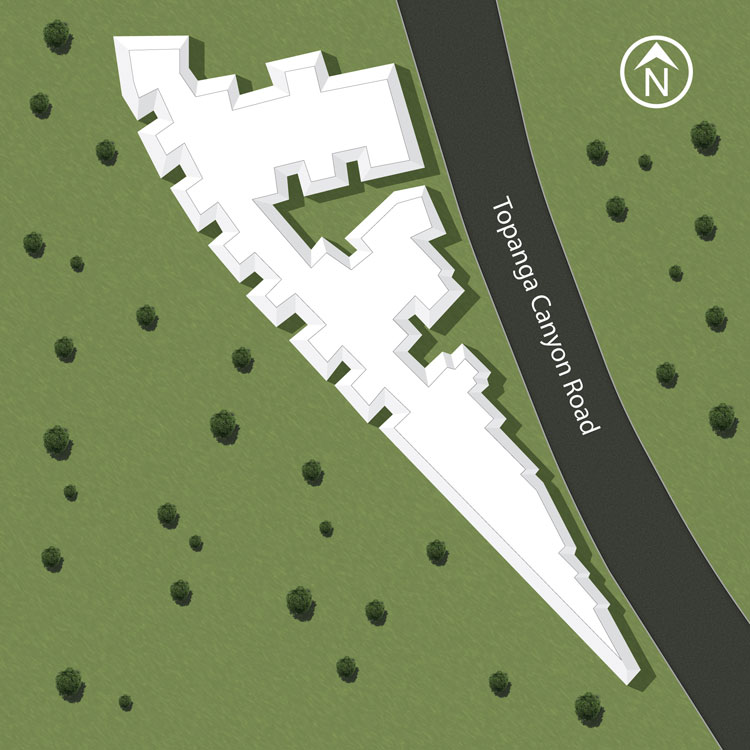
Amenities
Explore what your community has to offer
Community Amenities
- 24-Hour Emergency Maintenance
- Access to Public Transportation
- Additional Storage Available
- Assigned Parking
- Beautiful Landscaping
- Bicycle Parking Rack
- Billiards
- Cable Available
- Controlled Intercom Building Access
- Courtyard
- Covered Parking
- Disability Access
- Dog Run
- Easy Access to Shopping
- Electric Vehicle Charging
- Elevator
- Guest Parking
- Laundry Facility
- Part-time Courtesy Patrol
- Picnic Area with Barbecue
- Public Parks Nearby
- Recreation Center with Free Wi-Fi
- Resident Lounge with Large Screen TV and Game Room
- Soothing Spa
- State-of-the-art Fitness Center
- Video Library
Apartment Features
- Breakfast Bar
- Cable Ready
- Carpeted Floors
- Central Air and Heating
- Dishwasher
- Extra Storage
- French Doors and Windows
- Furnished Homes Available
- Hollywood-style Vanities
- Mirrored Closet Doors
- Oak Cabinets
- Pantry
- Personal Balcony or Patio
- Refrigerator Available for Rent
- Satellite Ready
- Spectacular Views Available
- Vertical Blinds
- Walk-in Closets
- Washer and Dryer Available for Rent
- Washer and Dryer Connections
Pet Policy
Pets Welcome Upon Approval. Limit of 2 pets per home. Maximum full-grown weight is 25 pounds. Dogs over 25 pounds but under 25 inches are accepted. A $500 pet deposit is required for dogs. A $300 pet deposit is required for cats.
Photos
2 Bedrooms

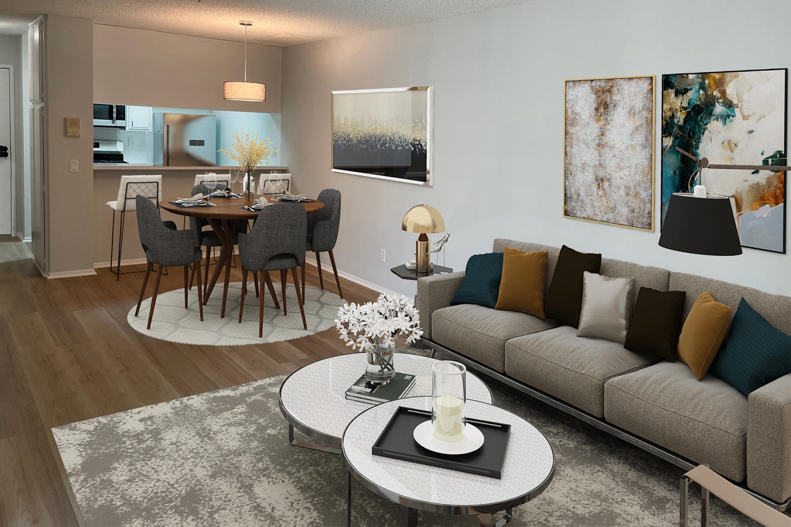
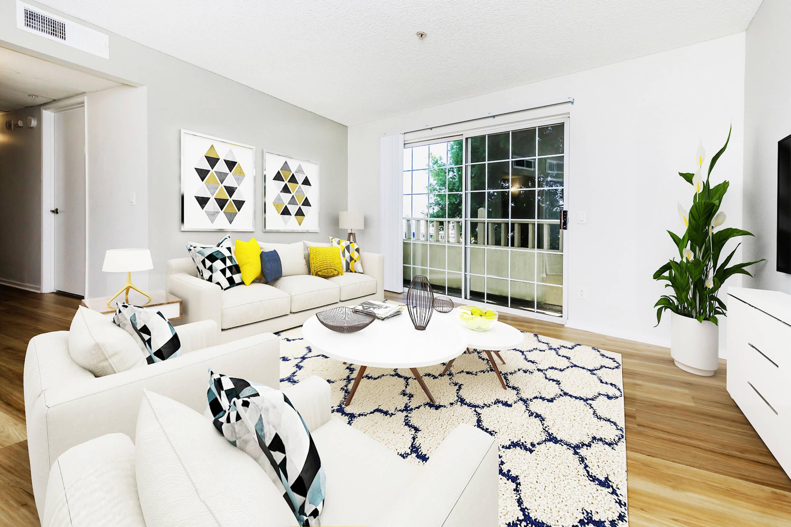
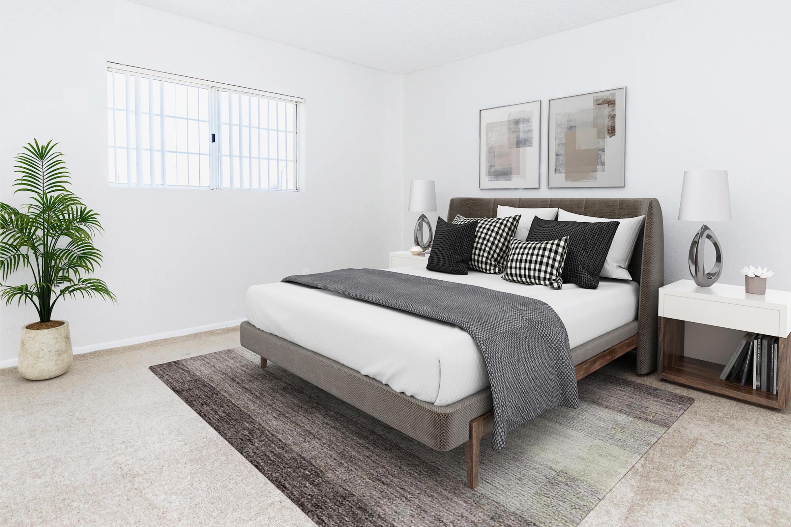
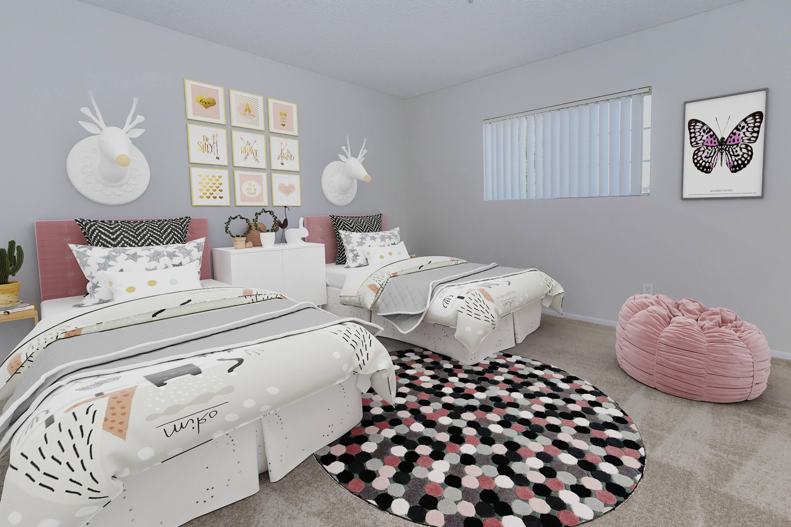
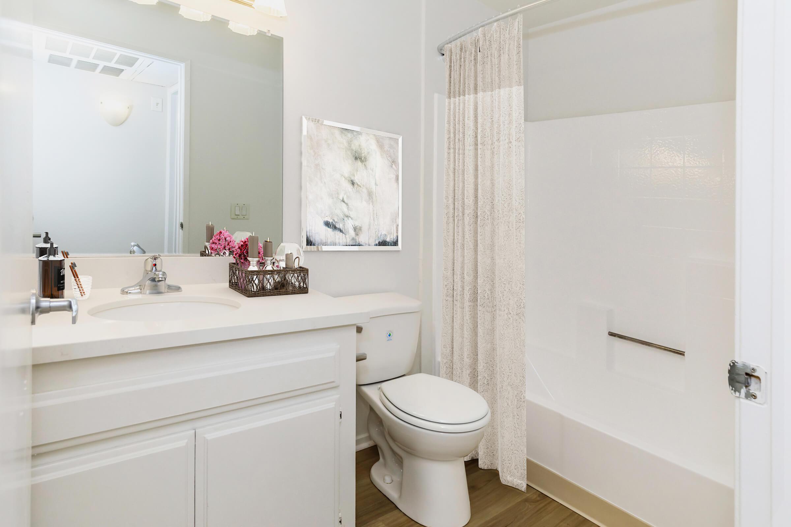
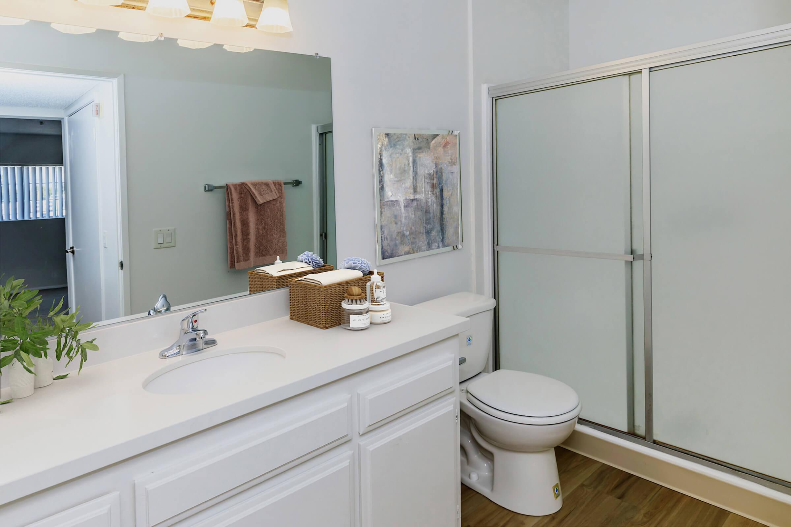
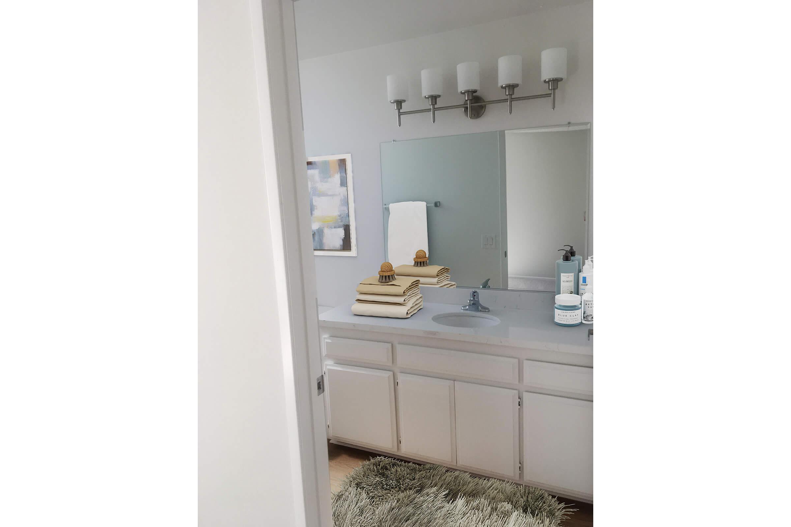
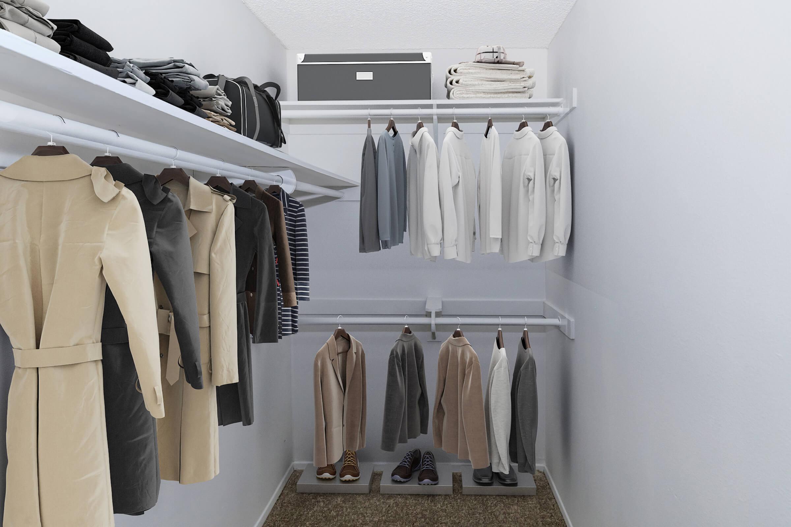
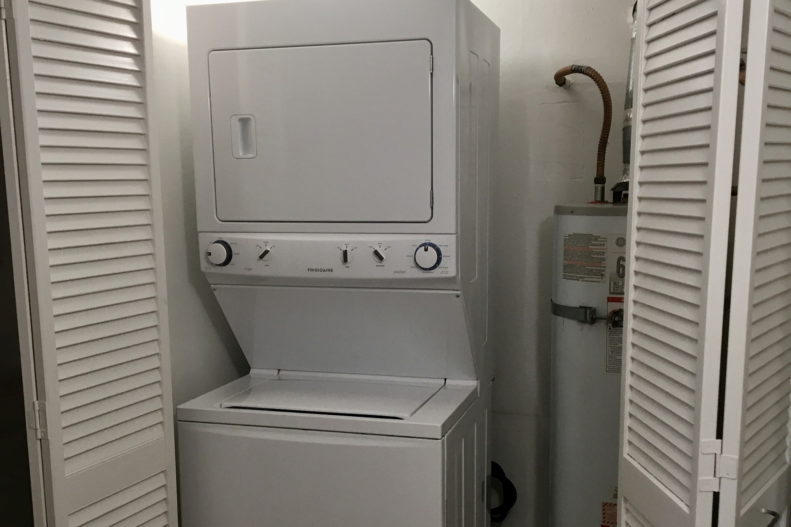
Amenities
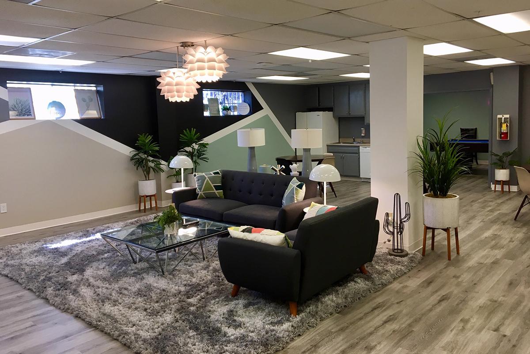
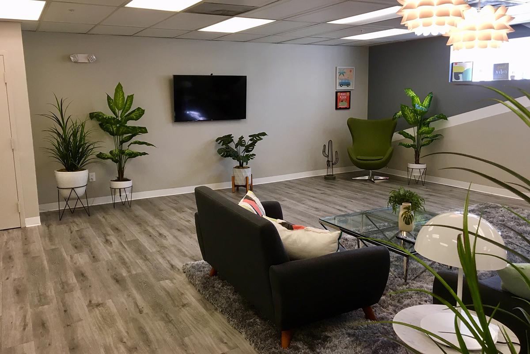
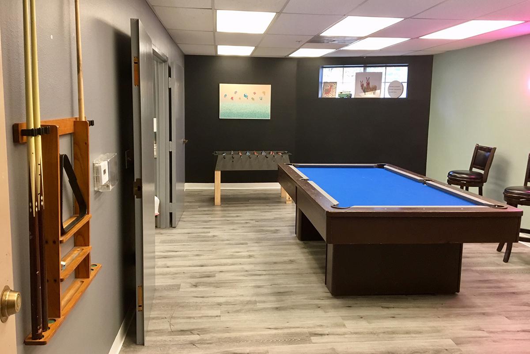
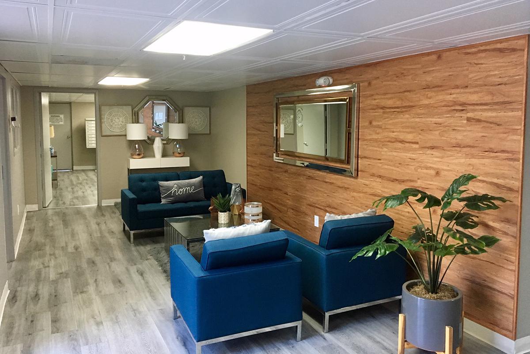
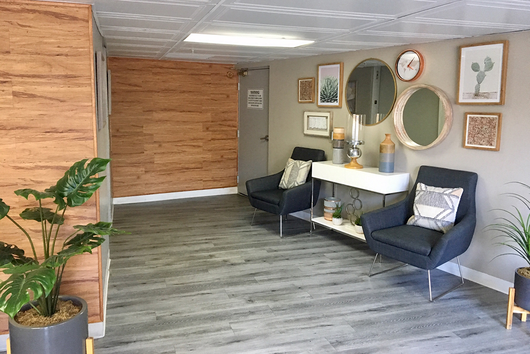
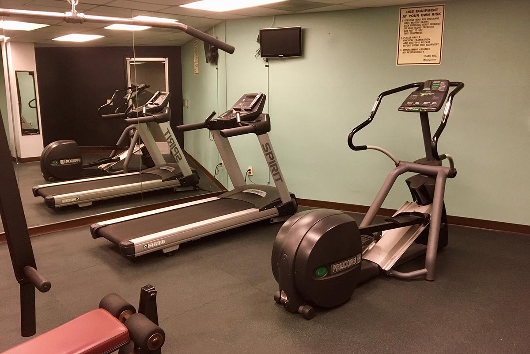
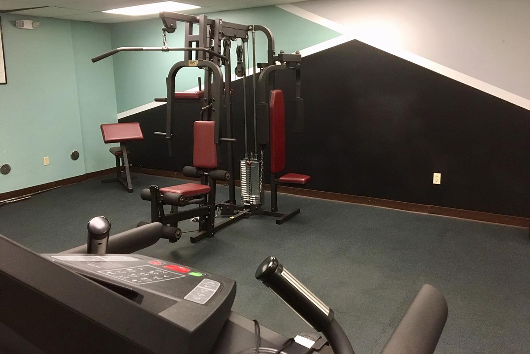
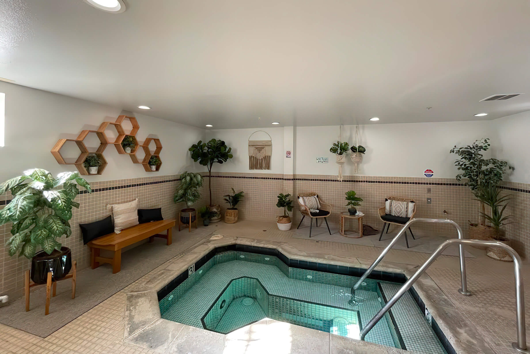
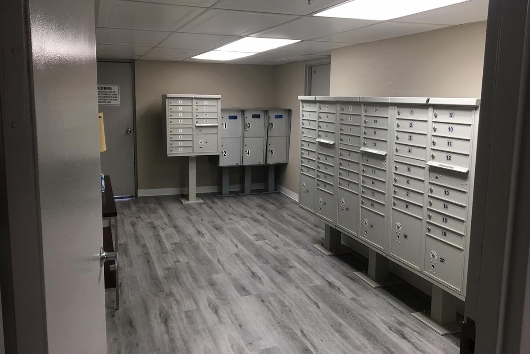
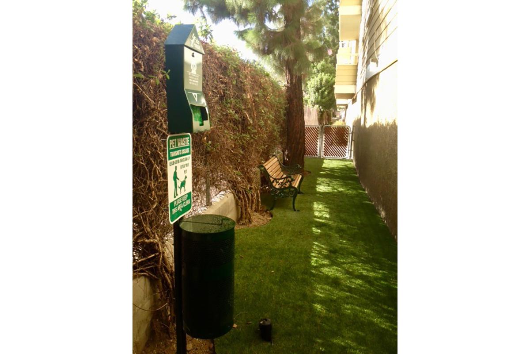
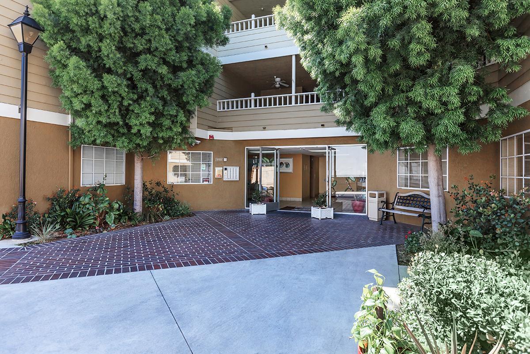
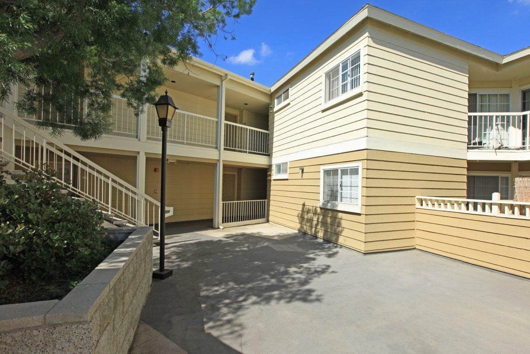
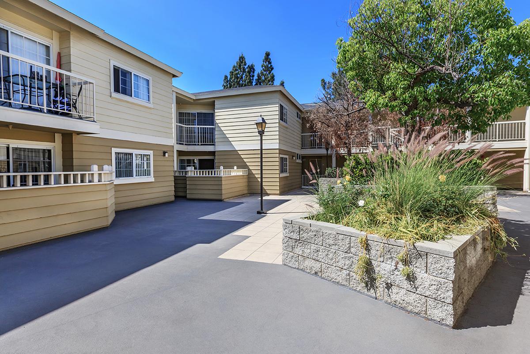
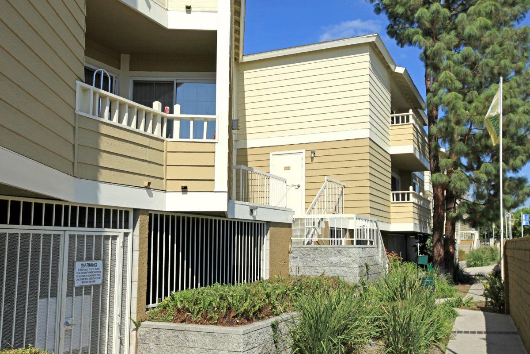
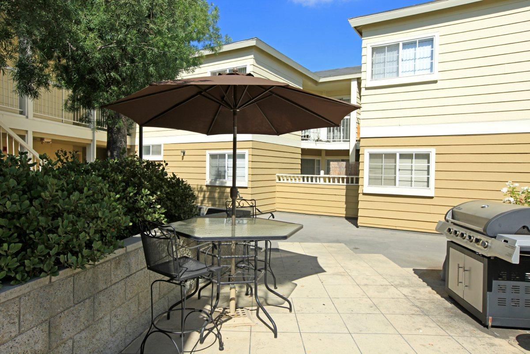
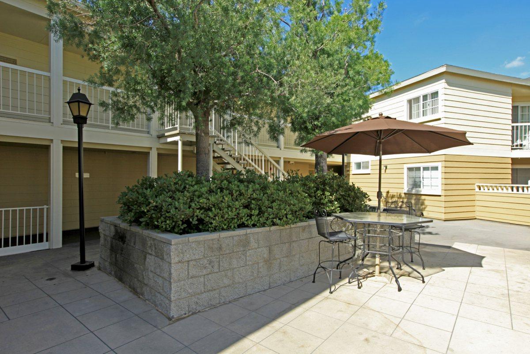
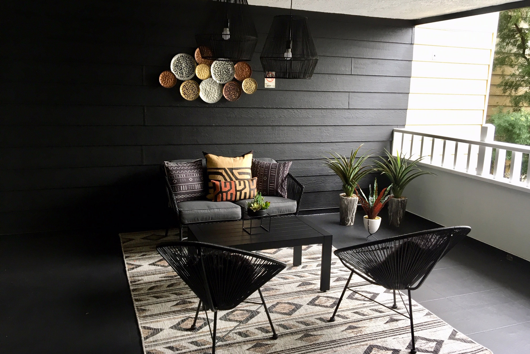
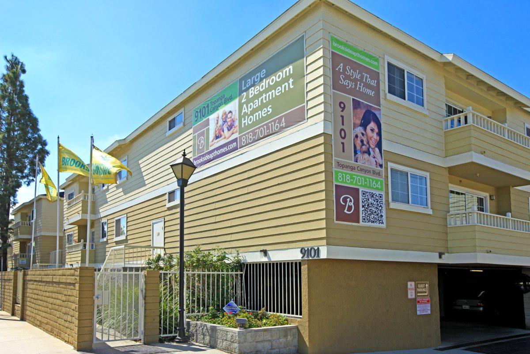
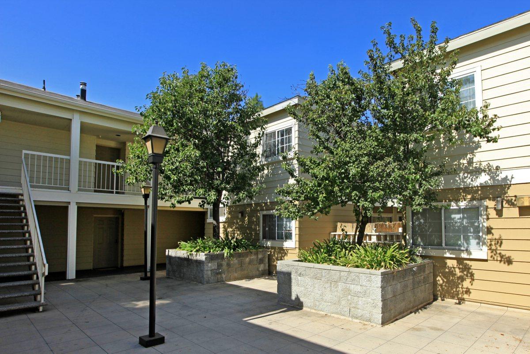
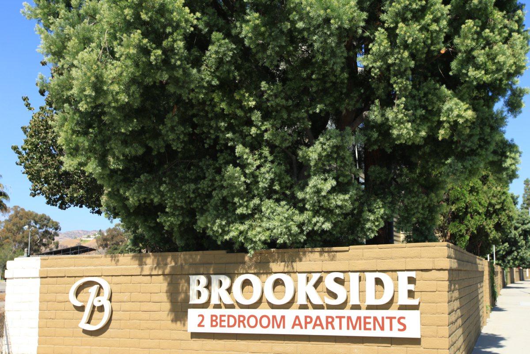
Neighborhood
Points of Interest
Brookside Apartments
Located 9101 Topanga Canyon Blvd Chatsworth, CA 91311Bank
Cinema
Elementary School
Entertainment
Grocery Store
High School
Hospital
Middle School
Post Office
Restaurant
Shopping
Contact Us
Come in
and say hi
9101 Topanga Canyon Blvd
Chatsworth,
CA
91311
Phone Number:
818-701-1164
TTY: 711
Fax: 818-701-1211
Office Hours
Monday through Friday: 8:00 AM to 5:00 PM. Saturday and Sunday: Closed.